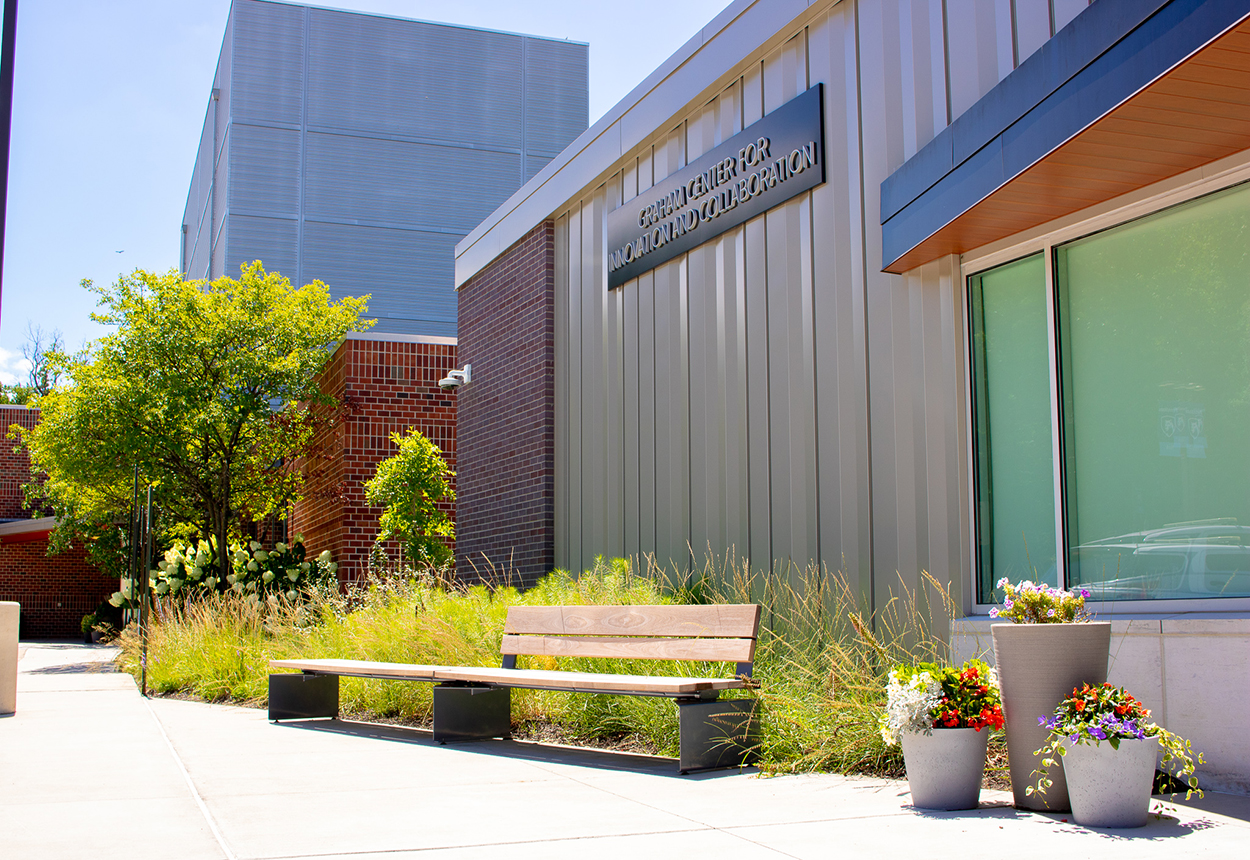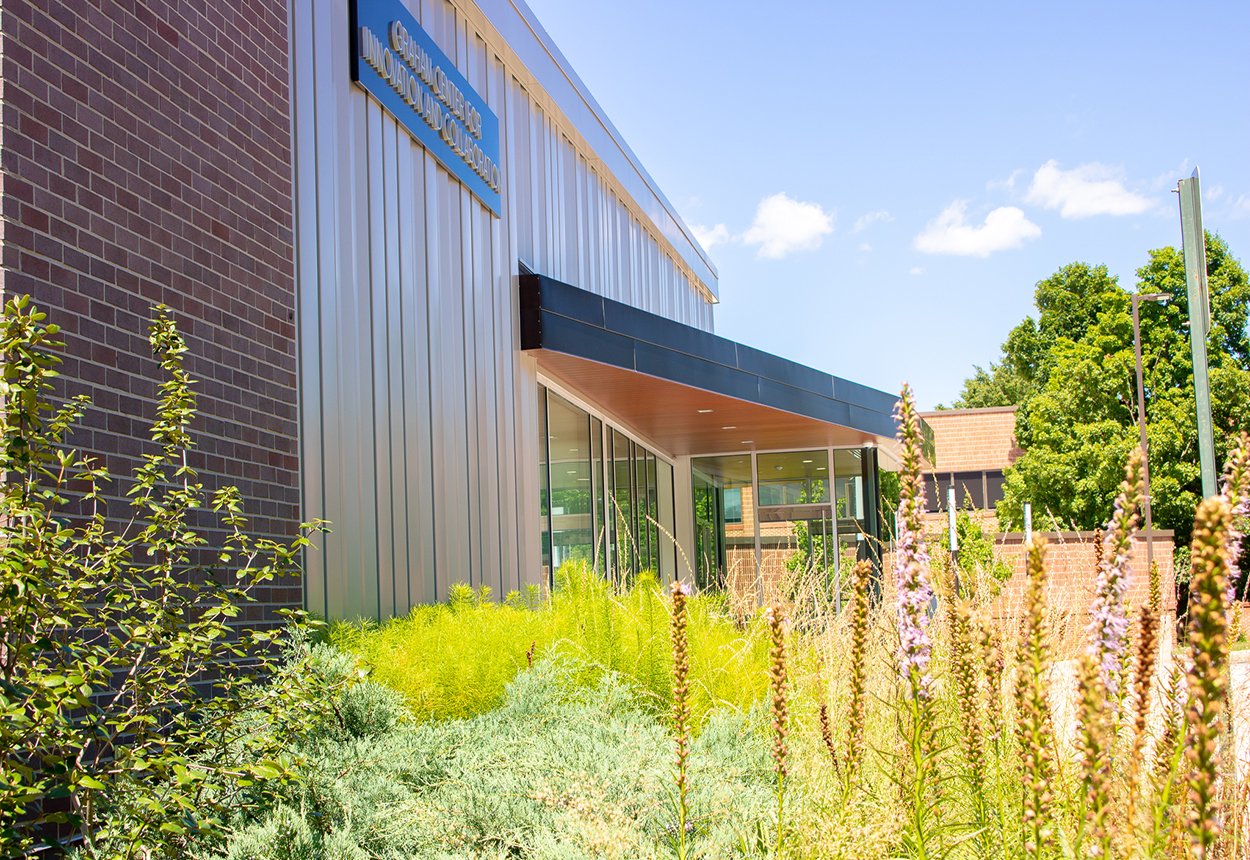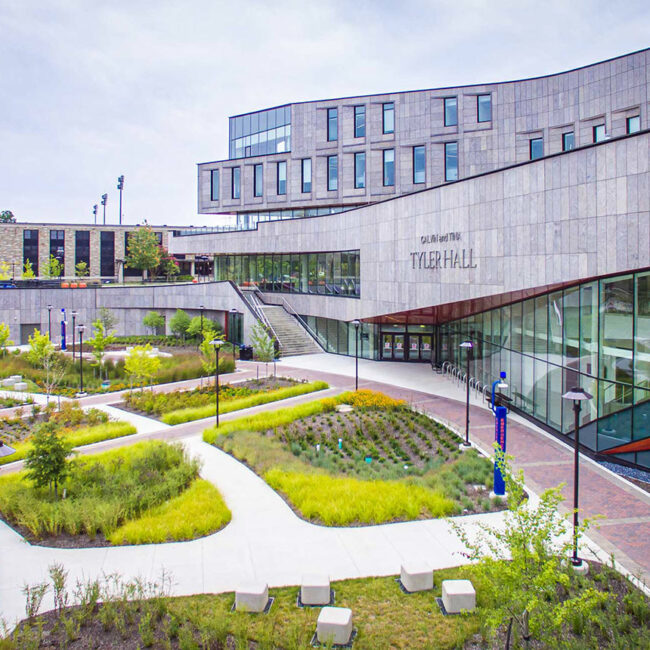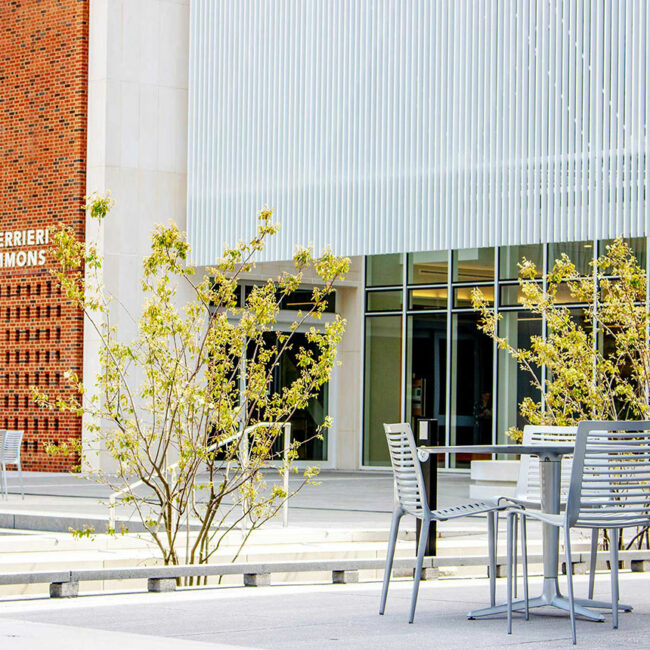The Graham Center for Innovation and Collaboration on the York campus of the Pennsylvania State University will be the signature building on campus. Sitting on a hillside, overlooking the City of York, the open building with sweeping views represents the spirit of innovation and entrepreneurship. Envisioned as a forum for the University’s Graham Center for Entrepreneurial Leadership studies, a program which pairs students with local business leaders, the building offers indoor/outdoor spaces for both formal and informal collaboration.
Collaboration
Floura Teeter worked closely with the design team, the facilities staff at the York campus, and Penn State’s Office of Physical Plant to site the building, create engaging outdoor spaces that support indoor uses and to create a connection between the lower level of the building and the campus spine. Traversing almost 20 feet of elevation, this connection invites students to approach the building from below via an accessible walk which offers gathering space along the way. The stormwater management is integrated into the design through rain gardens adjacent to the connector walk. Weirs retain water and make the beauty and function of the stormwater visible.








