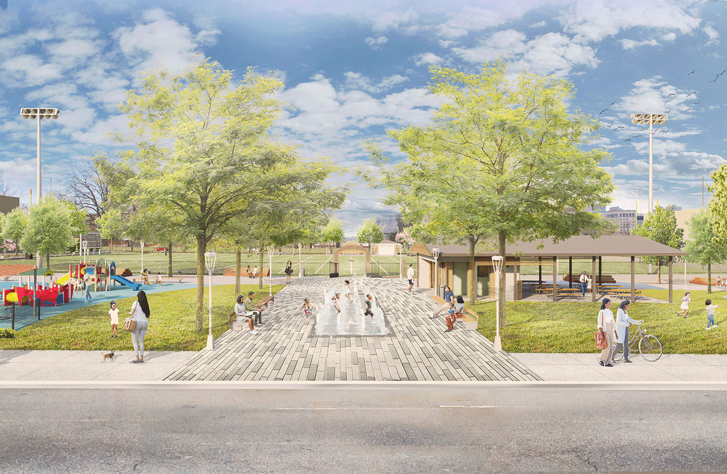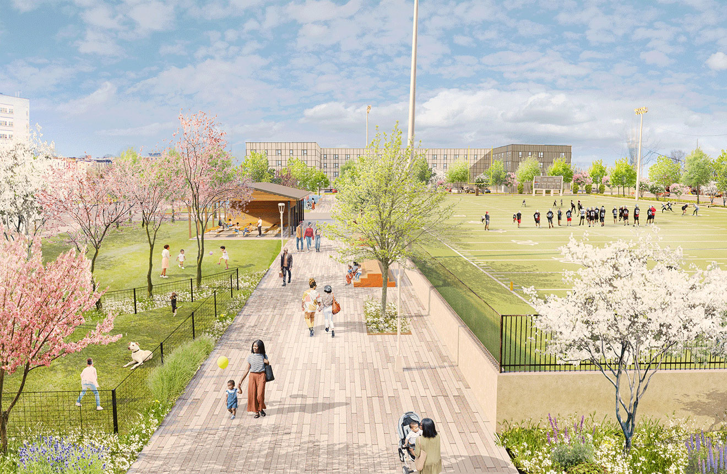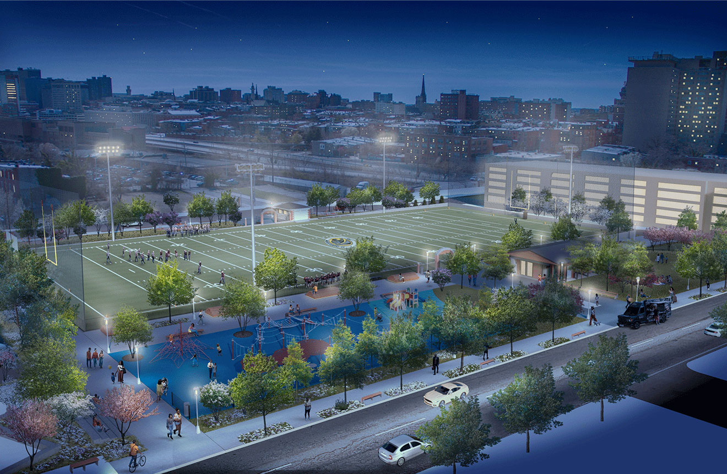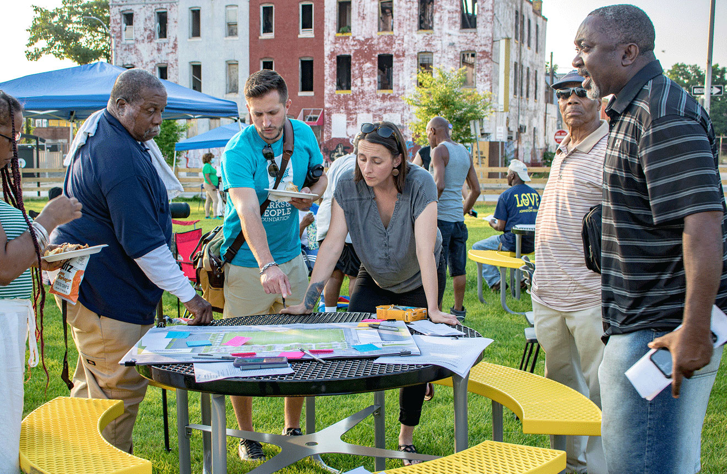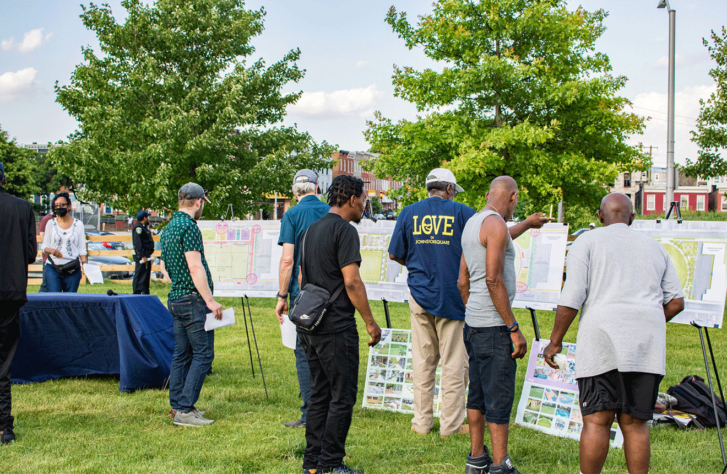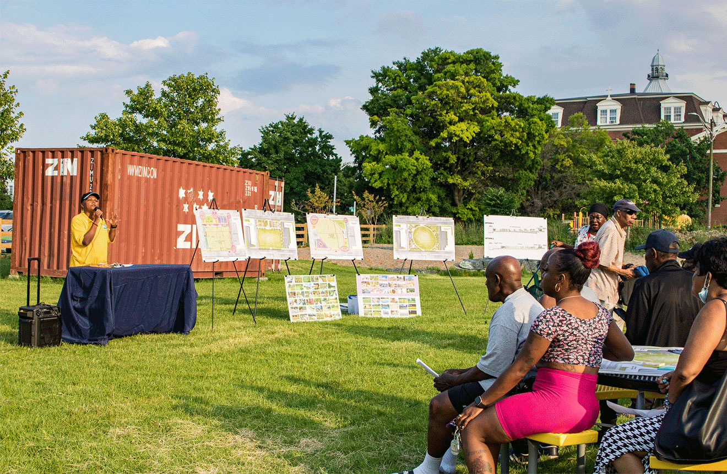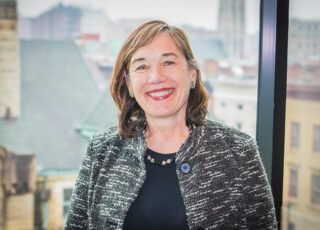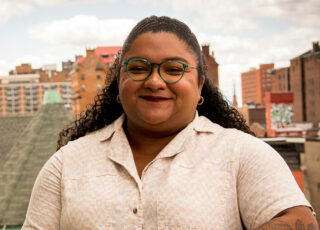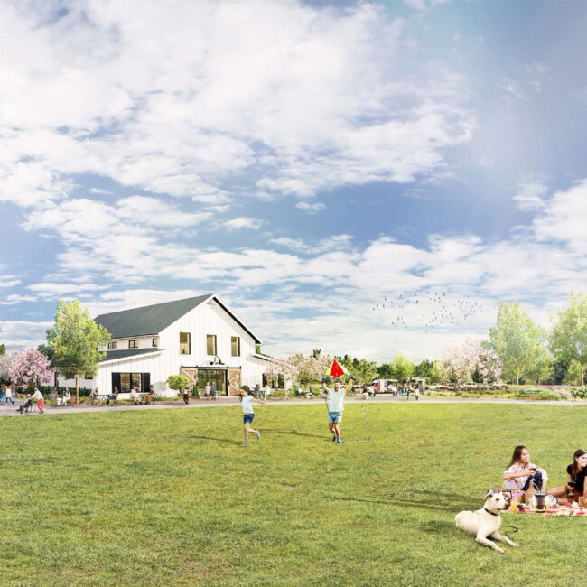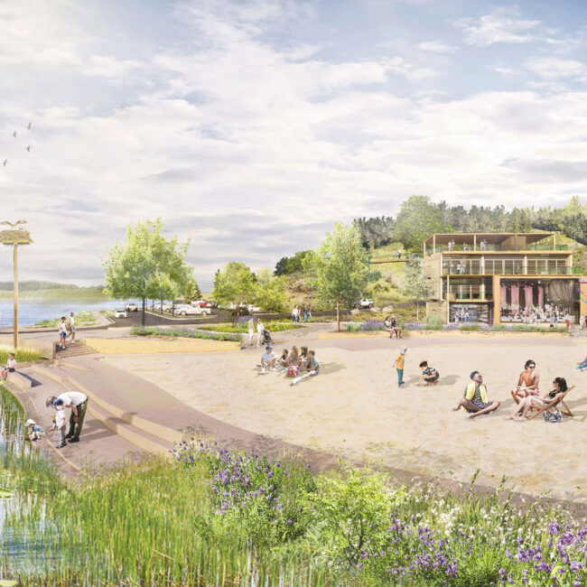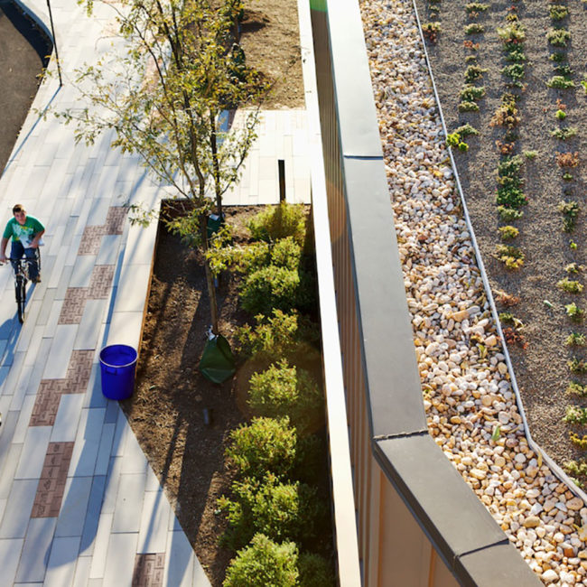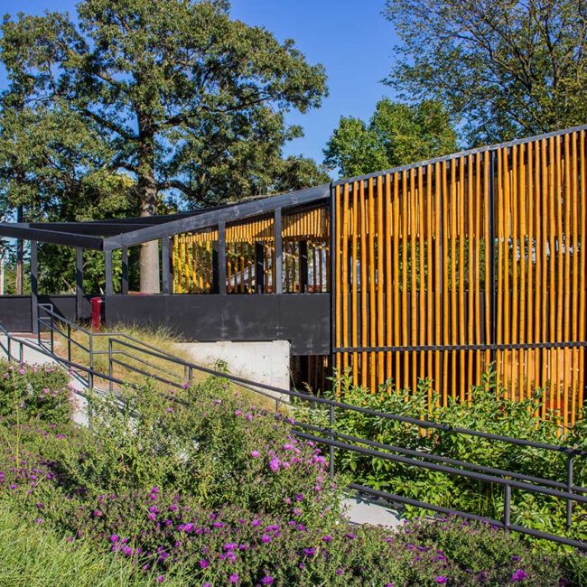The master plan for Greenmount Park was developed with an intensive community engagement process which included the Johnston Square community, ReBuild Metro, St. Francis Academy and the Parks & People Foundation. Several community meetings were held to receive feedback on program elements to be included in the park and the arrangements of those elements. Two alternative plans were reviewed with one conceptual plan selected by the stakeholders.
The selected conceptual plan includes several community-oriented spaces including playgrounds, fitness pods, a mister pad, dog park and an entry plaza which can host community events and cookouts. The south side of the site features an artificial turf field to host soccer and football activities. St. Francis Academy will use the field for practice and the community intends to rent the field for use by other athletic groups. Two promenades border the field, providing spectator space from above as a portion of the field is sunken, and wide sidewalks to enable other activities such as fitness walking, skating or bike riding. The streetscape has been enhanced to improve tree canopy, provide a green edge to reduce impervious surface, provide shade and to improve water quality. Tree canopy has been improved throughout the park, creating a welcoming park for both the community and visitors.

