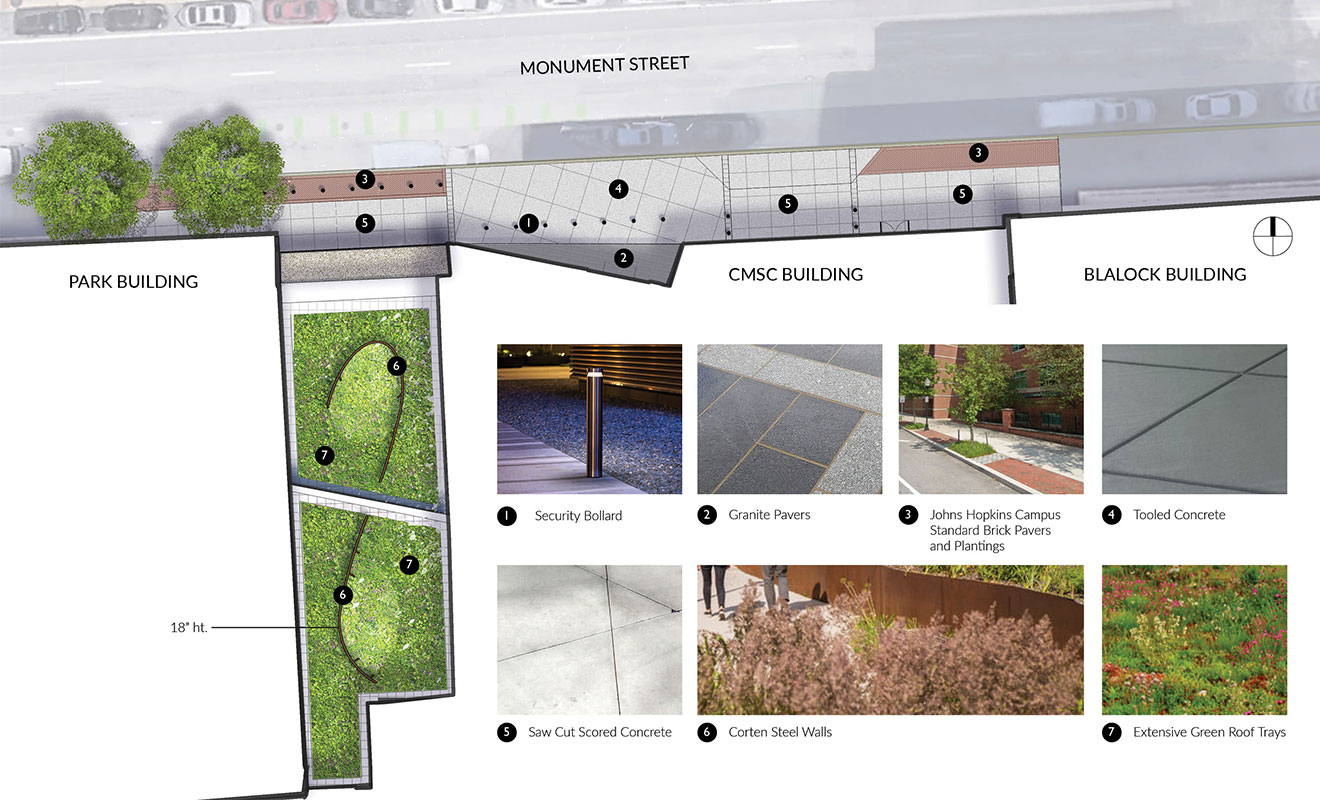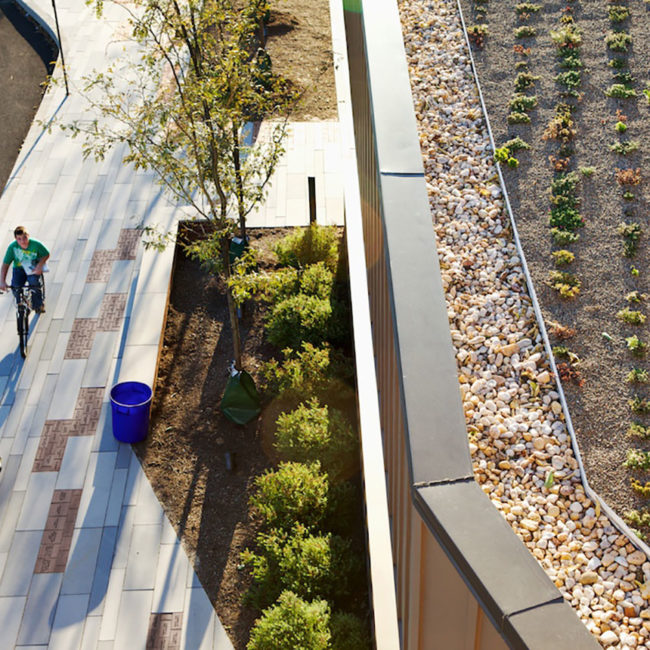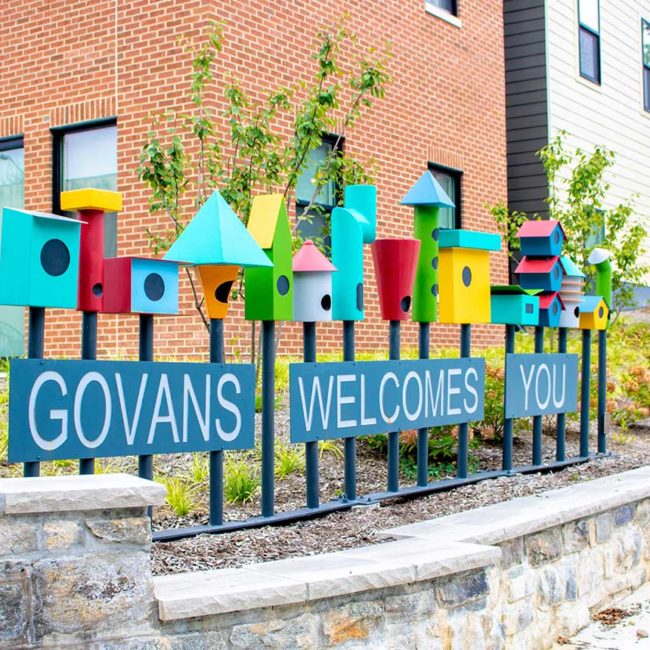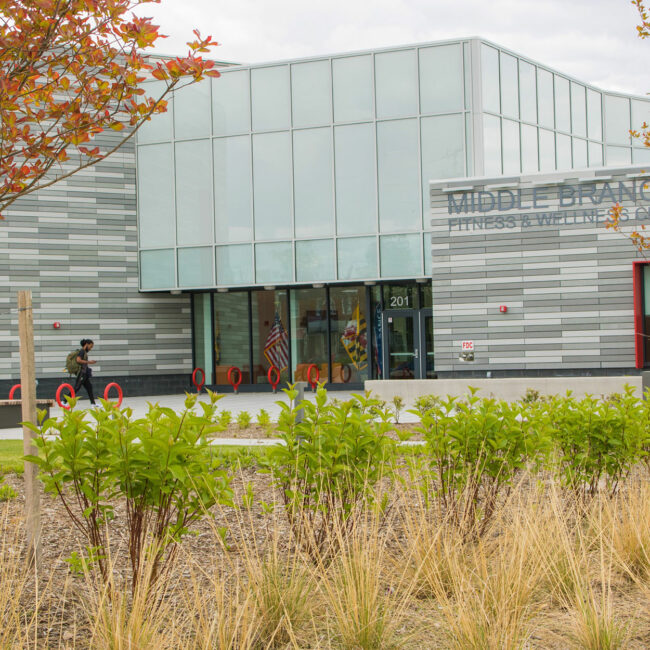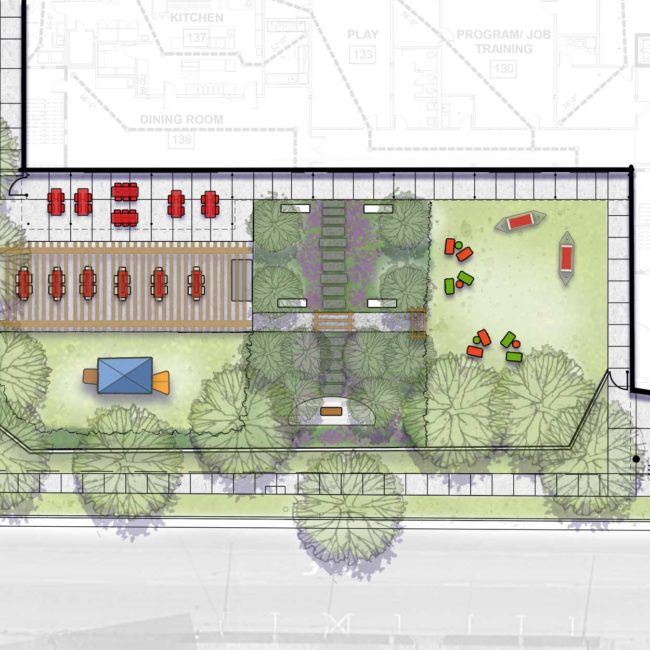The new Children’s Medical Surgical Center is a major laboratory expansion and repurposing of this signature pediatric facility; it creates a new front door to Monument Street on the north and the medical campus beyond – a major goal for the Hospital.
Design Approach
Visibility and connectivity were critical components of the project. The elegant building design is echoed in the simplicity of the contemporary streetscape and entrance landscapes. Floura Teeter developed a vocabulary of street trees, granite paving, lighting, and bollards to delineate the pedestrian space, setting the stage for future work in the north campus.
Two-level vegetated roofs offer visual respite to staff and researchers on upper floors and are critical components of the overall stormwater mitigation approach. Undulating topography and a gracefully curving metal wall will provide a dynamic pattern of light and shadow. A third occupiable rooftop includes hardscape for the development of future amenity space for the Hopkins research team.

