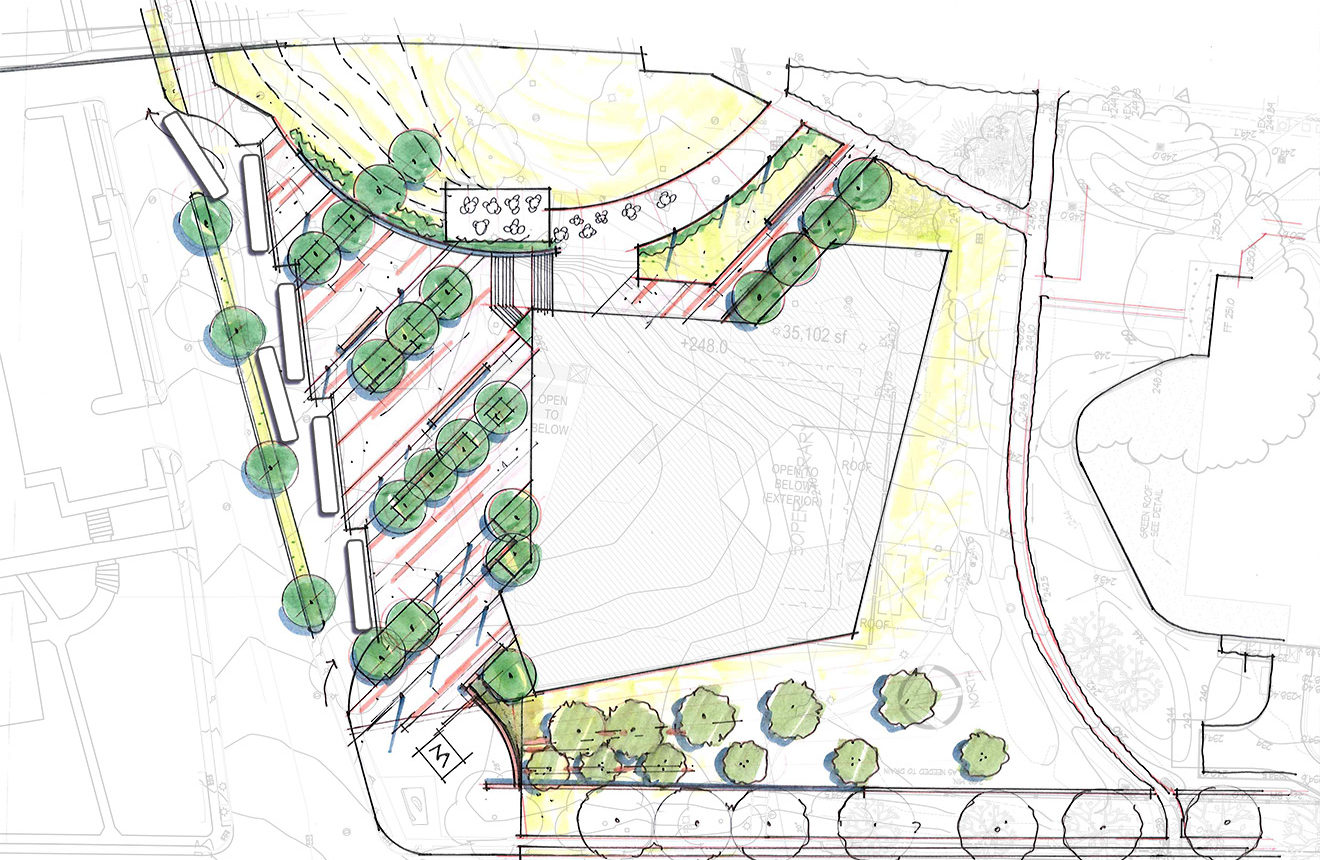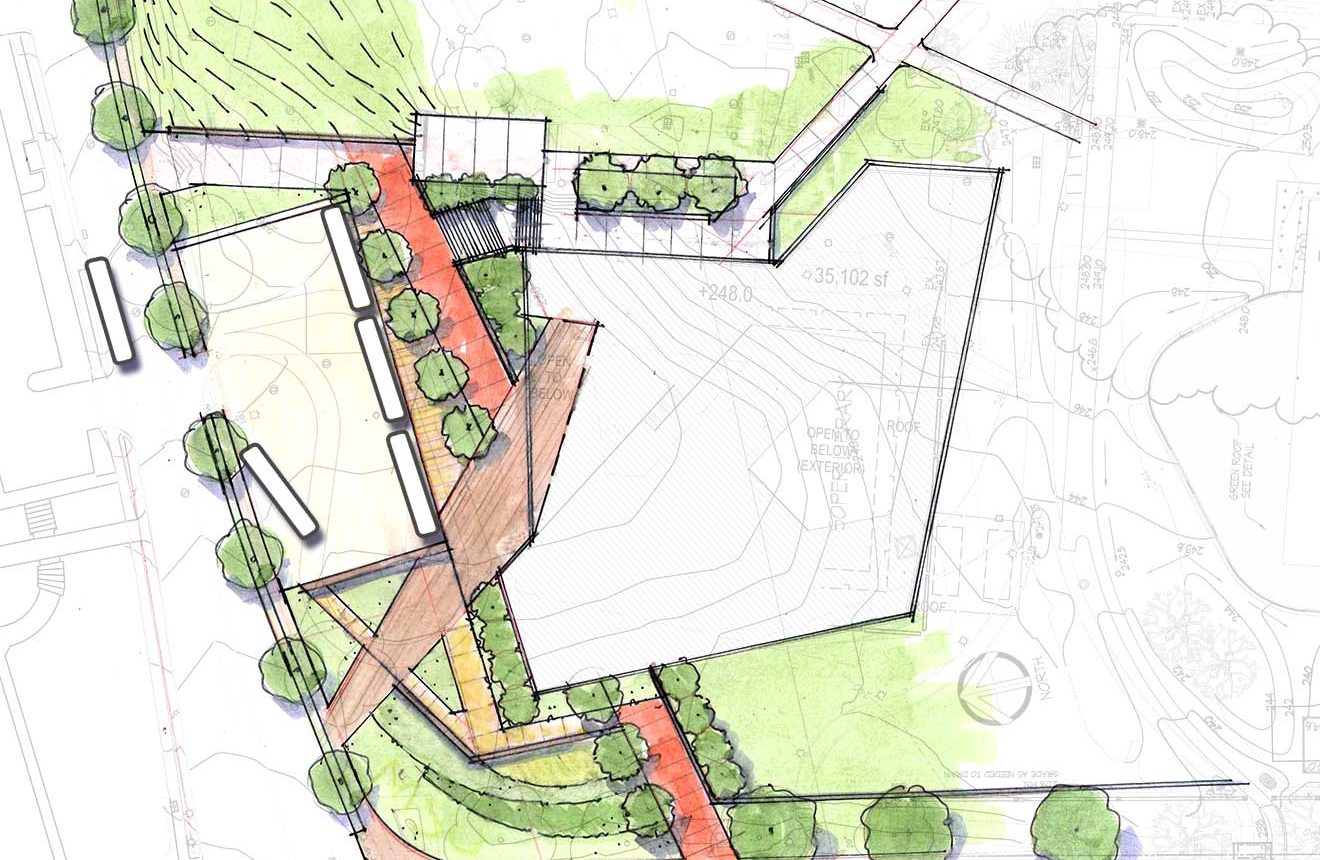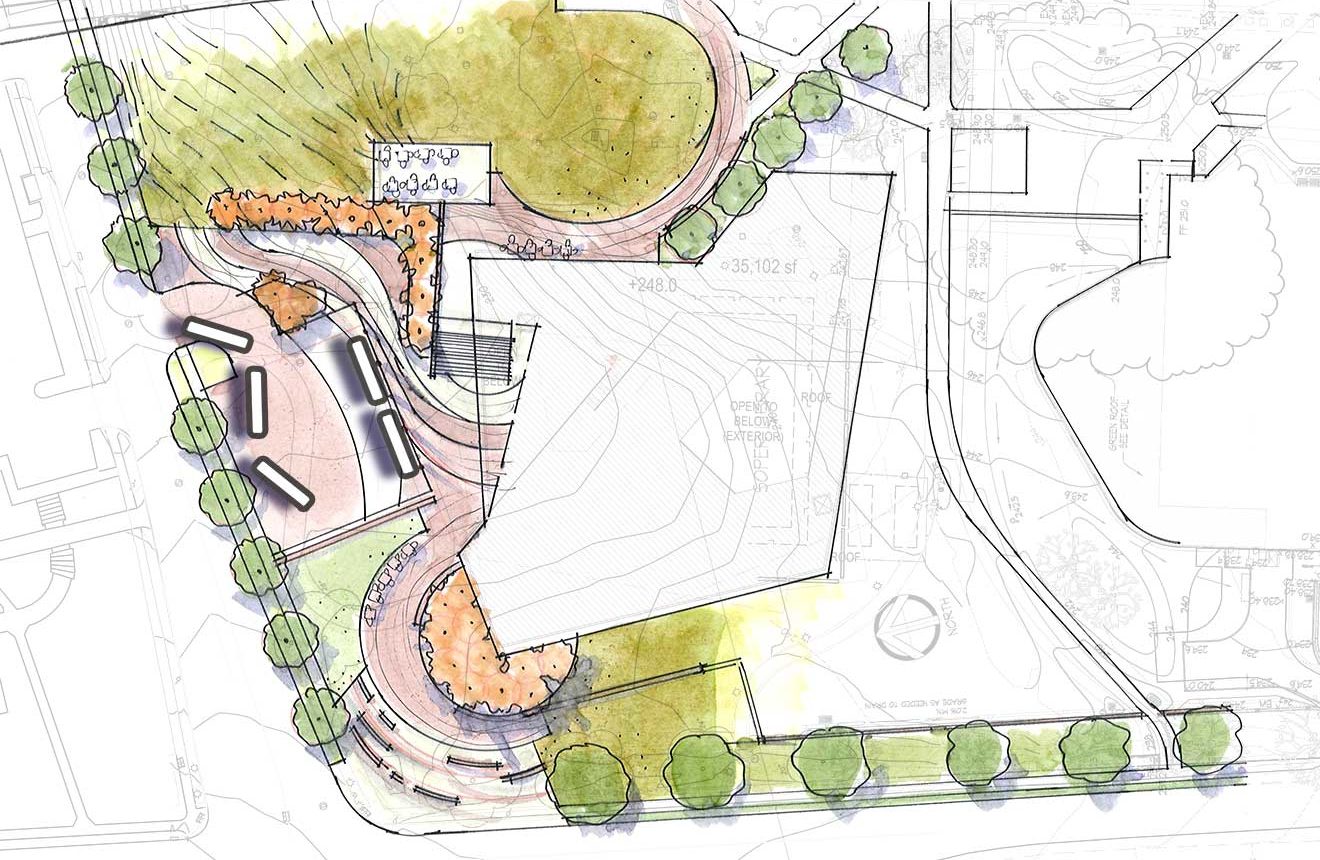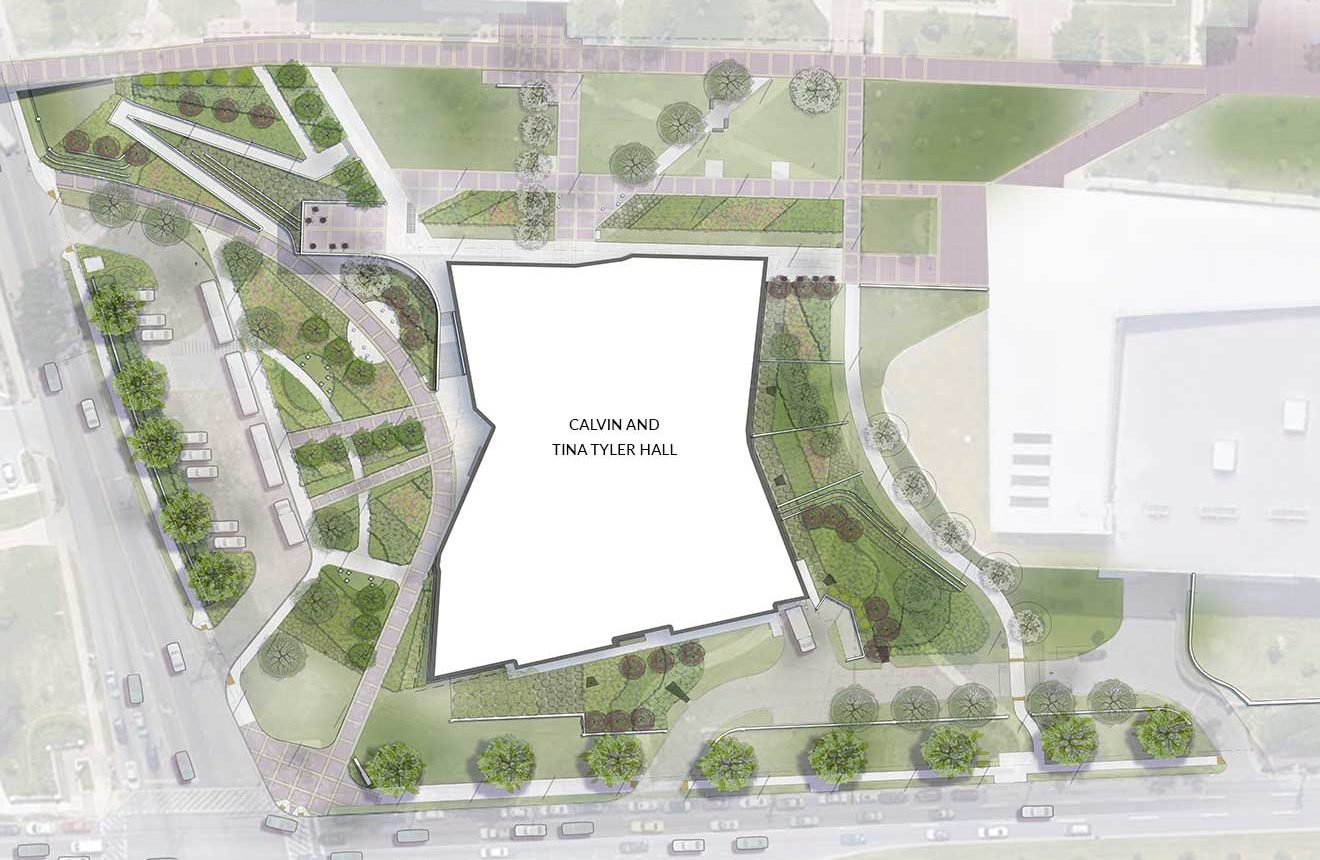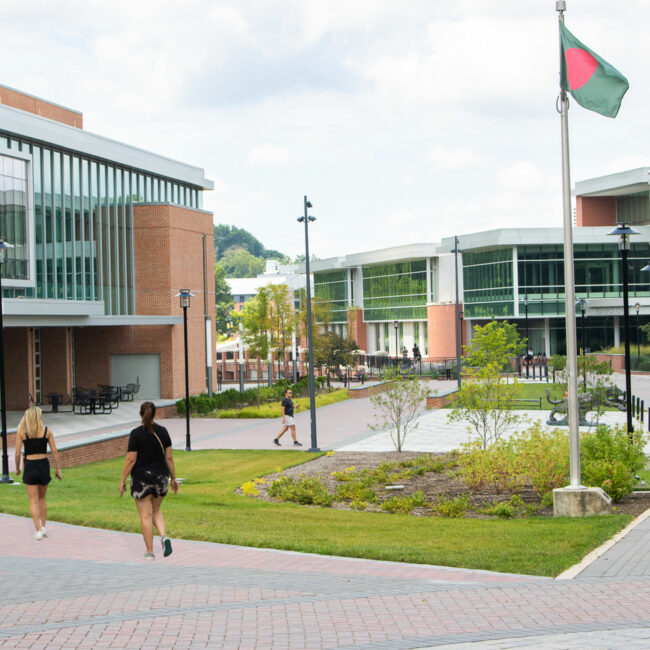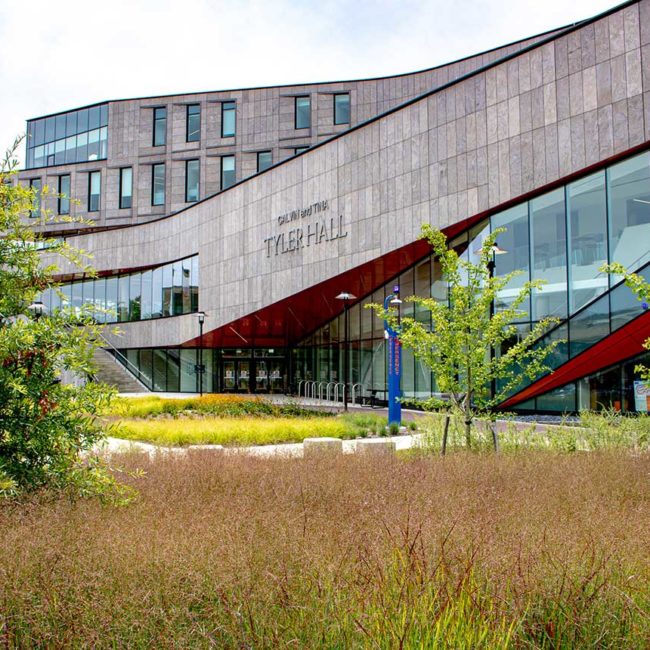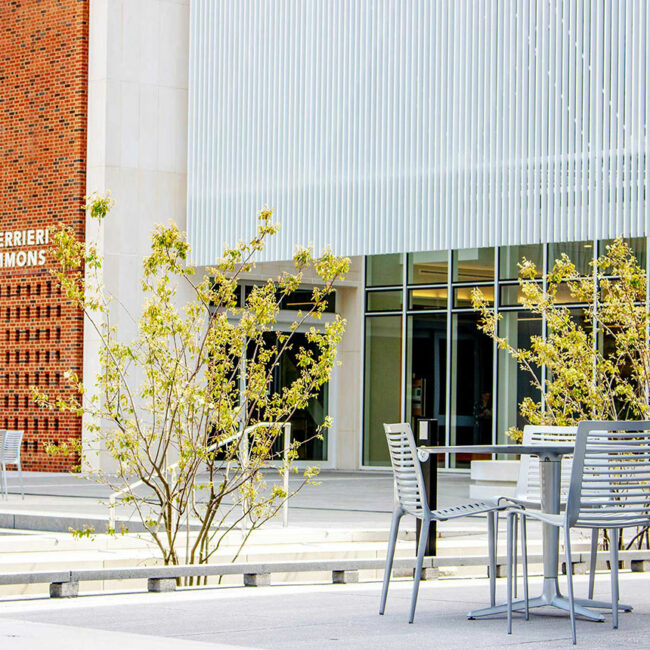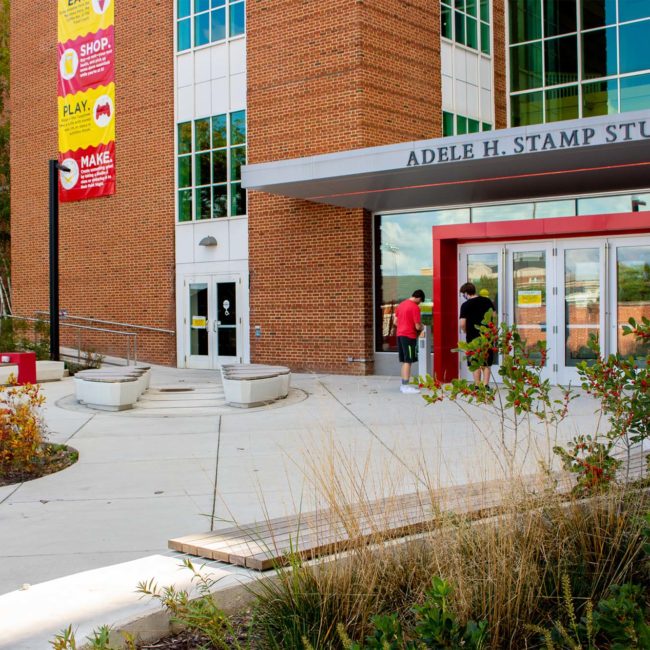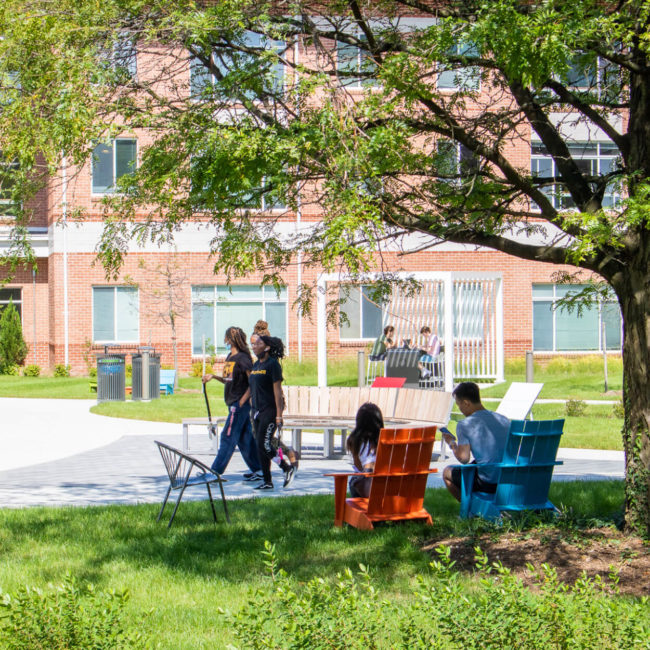Morgan State University, located on 185-acres in northwest Baltimore, has been a pioneer of the higher education system for over 150 years. Recognized as a National Treasure by the National Trust for Historic Preservation it is Maryland’s largest Historically Black College and University. Opened in 2021, the Calvin and Tina Tyler Hall houses a variety of student services and creates a welcoming gateway to this iconic University.
Approach
The building site occupies a prominent campus gateway. Floura Teeter designed a spacious arrival court to welcome prospective students, provide meeting pods for campus tours, and facilitate connectivity to the building, campus, and adjacent neighborhood. Through thoughtful plantings that provide seasonal interest, biodiversity, and embrace Morgan’s brand (blue and orange) the storm water management facilities blend seamlessly with the site design. Other important design elements include a second-floor event terrace with intensive roof plantings, integration of the stone ‘Morgan’ wall, an accessible ramp navigating a 16’ elevation change between the arrival court and academic quad, and a robust palette of site furniture.

Coordination
Floura Teeter maintained an active dialog with the design team and University for the duration of the project. This allowed our project managers to respond quickly to design changes and the flexibility to coordinate with the appropriate consultants. Collaboration with University Facility and Maintenance staff identified a preferred plant palette, hardscape materials, and irrigation system—ensuring long-term success.
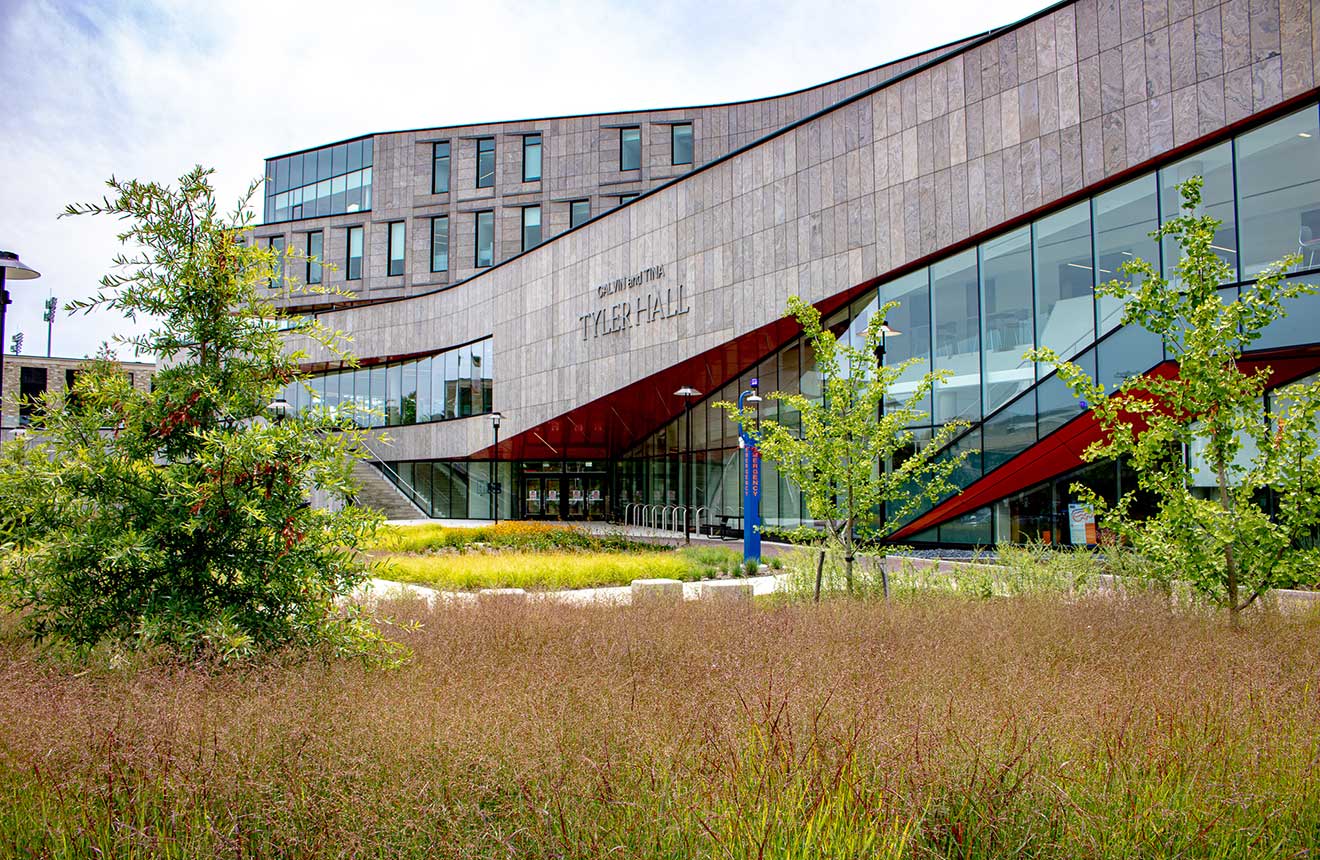
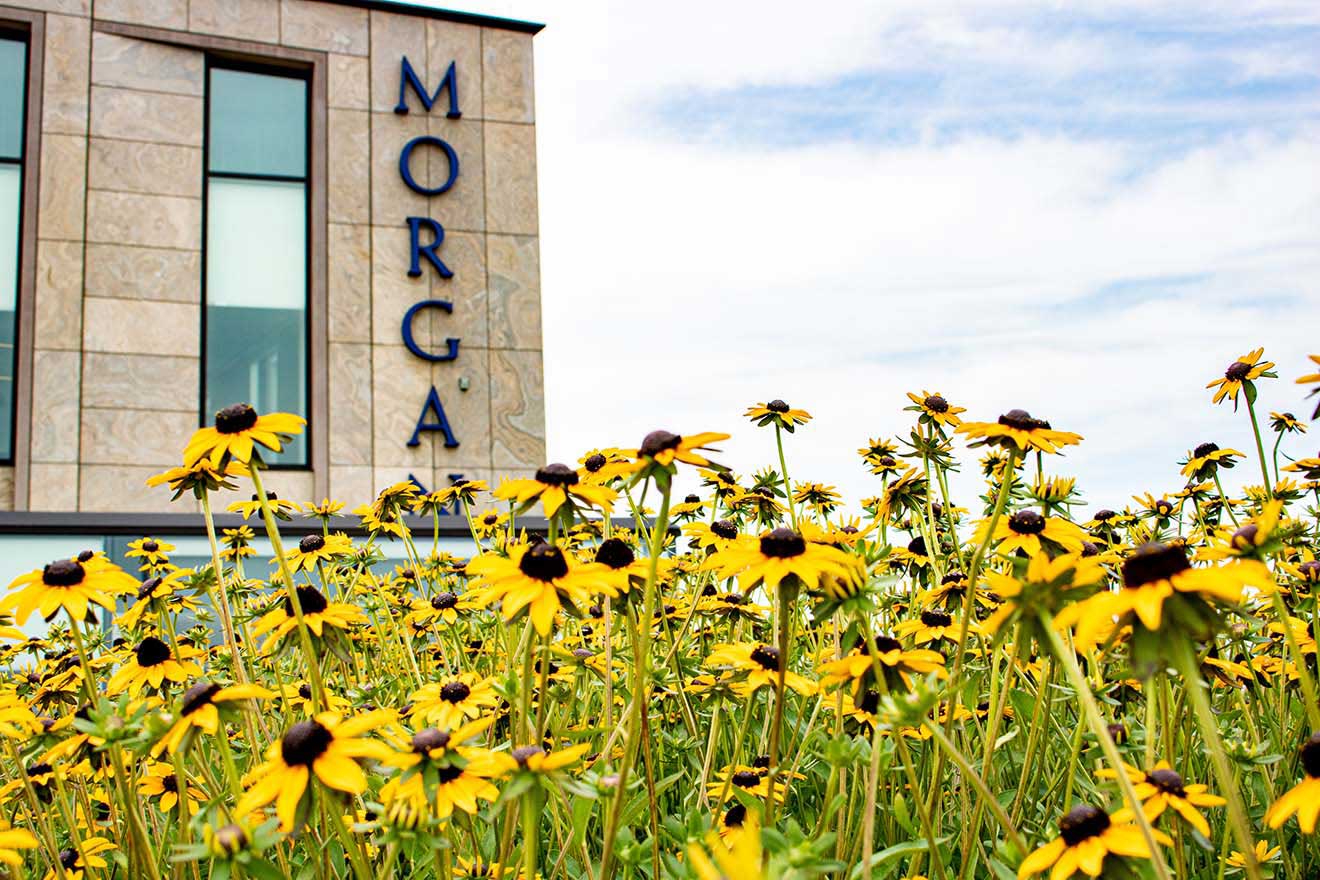
Awards
- MD ASLA Honor Award, 2021
- AIA Maryland Excellence in Design Public Building of the Year, 2021
- SCUP Excellence in Architecture Honor Award, 2021
- AIA Maryland Excellence in Design Honor Award, 2021
- Architizer A+ Awards, Higher Education & Research Facilities Popular Choice Award, 2021
- The Plan Award Finalist
- USGBC Maryland Community Leader Project Award Finalist
Floura Teeter was a great partner on this project. They did a fantastic job collaborating with the team to beautifully blend the landscape with the building and create a new gateway for Morgan State University.
H. Robert Mock III, AIA, Associate, GWWO Architects

