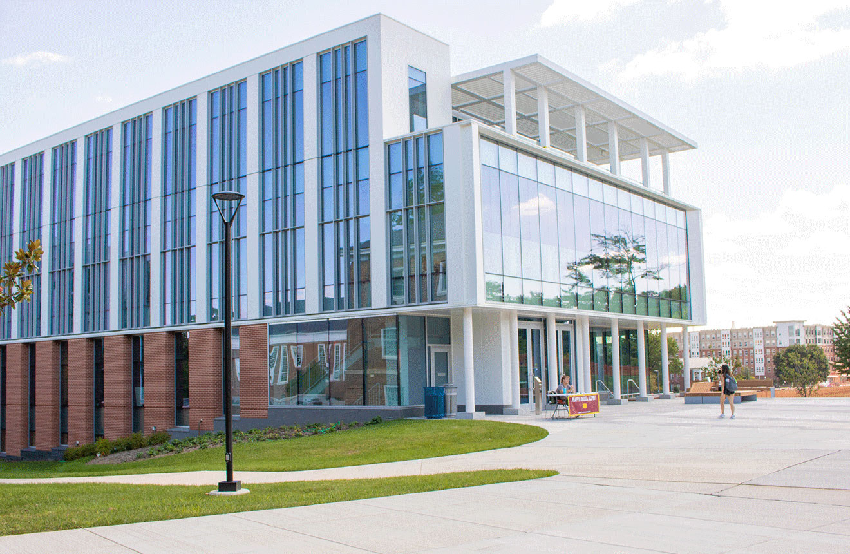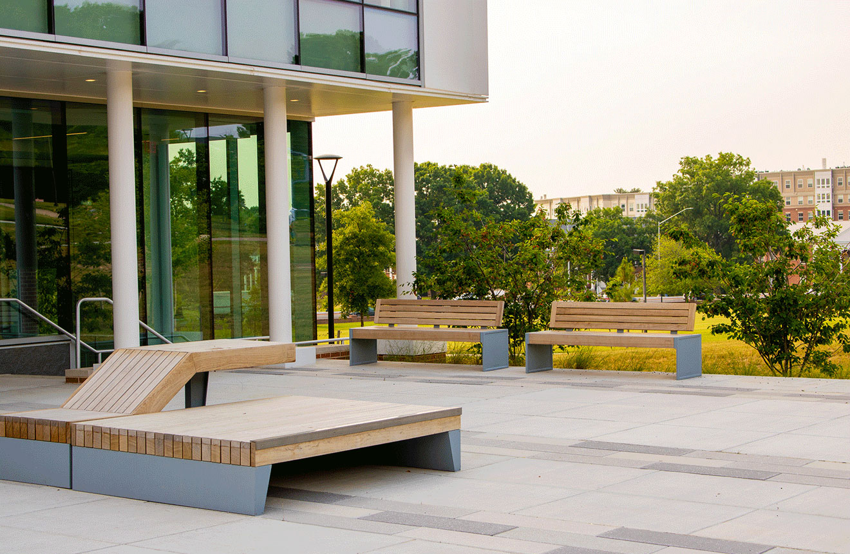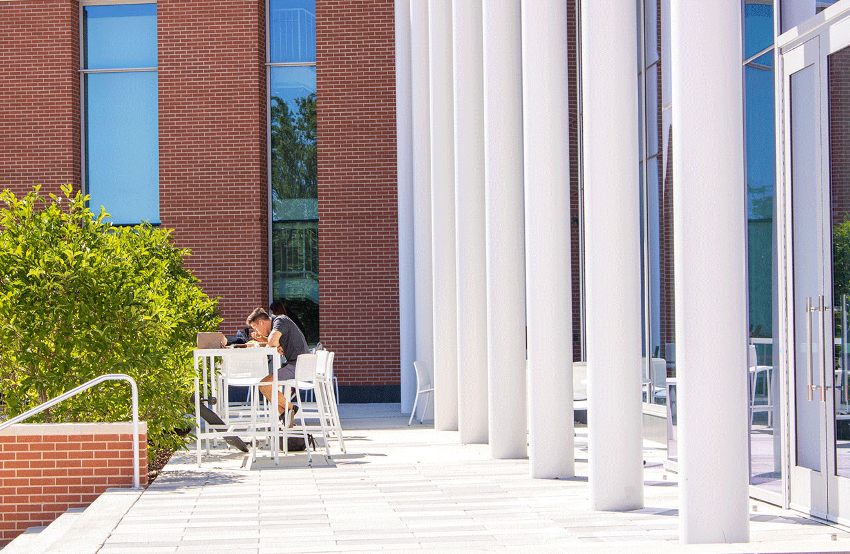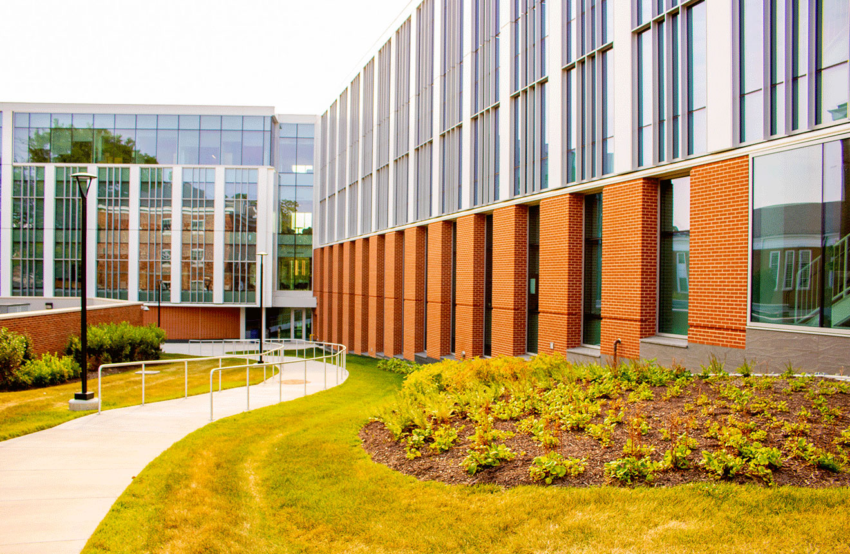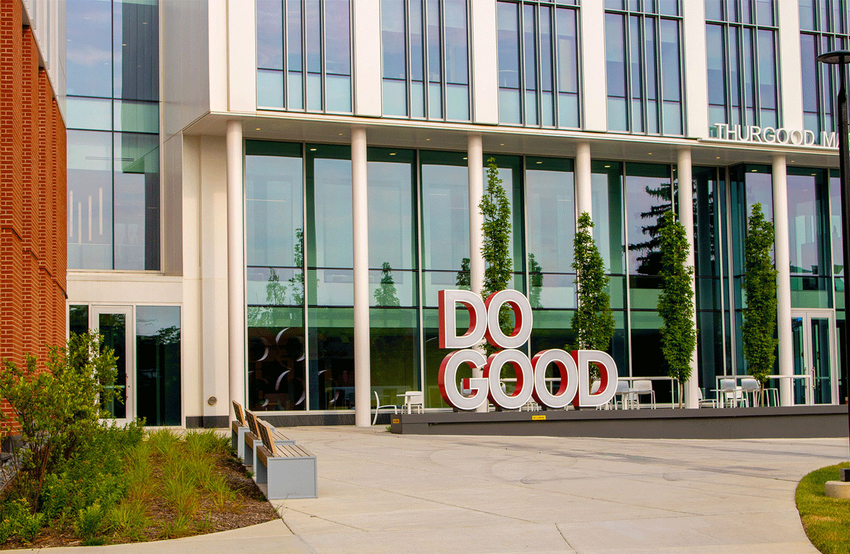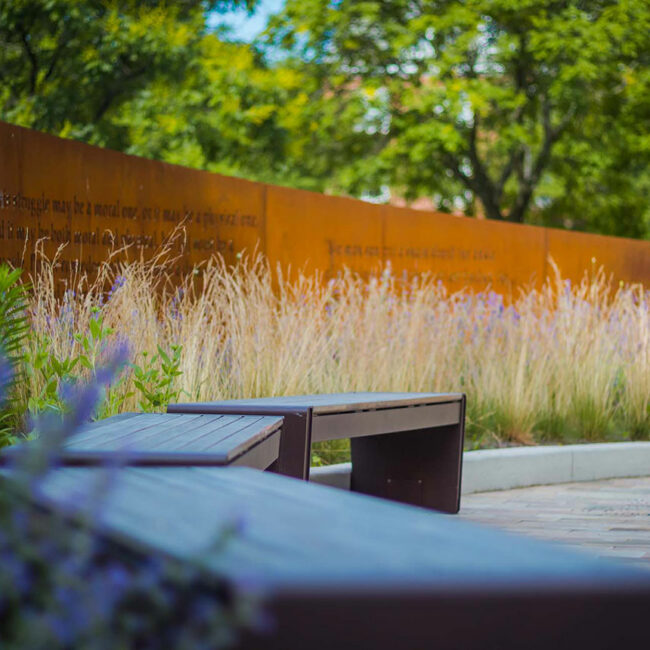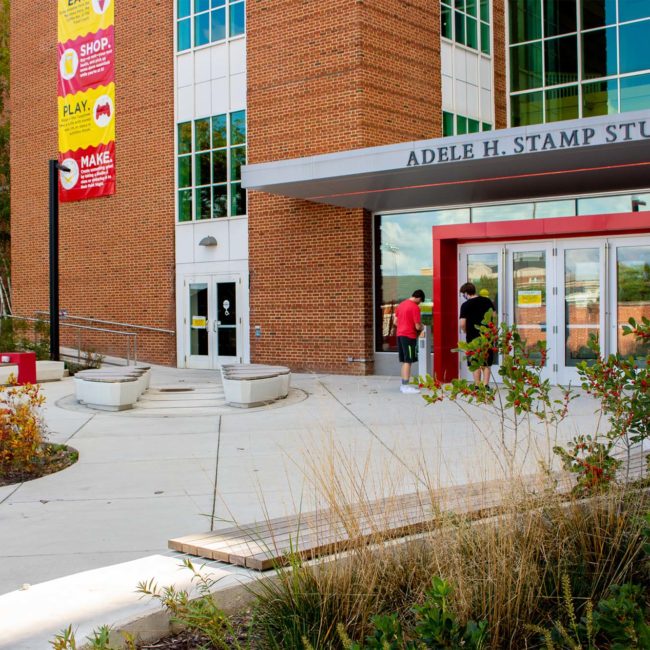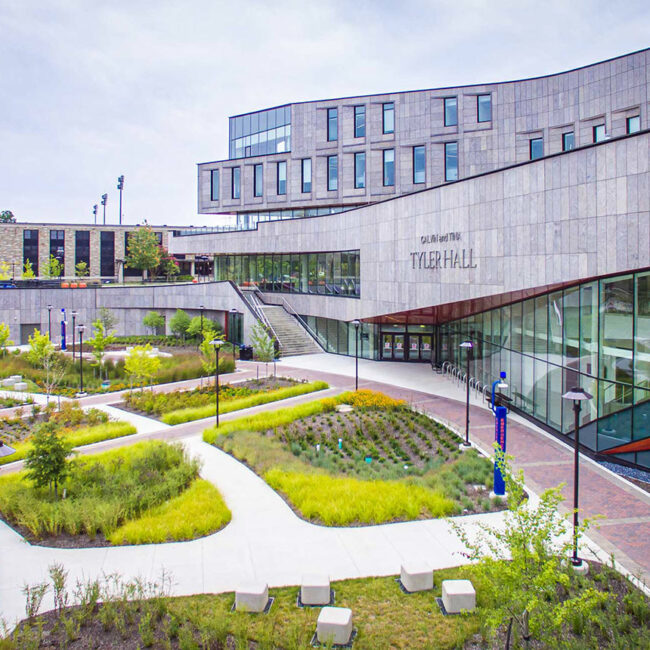This new 69,000 SF building consolidates the School of Public Policy from their current locations in three different campus buildings to a signature building in the Central Core district – adjacent to the historic Rossborough Inn and University Chapel.
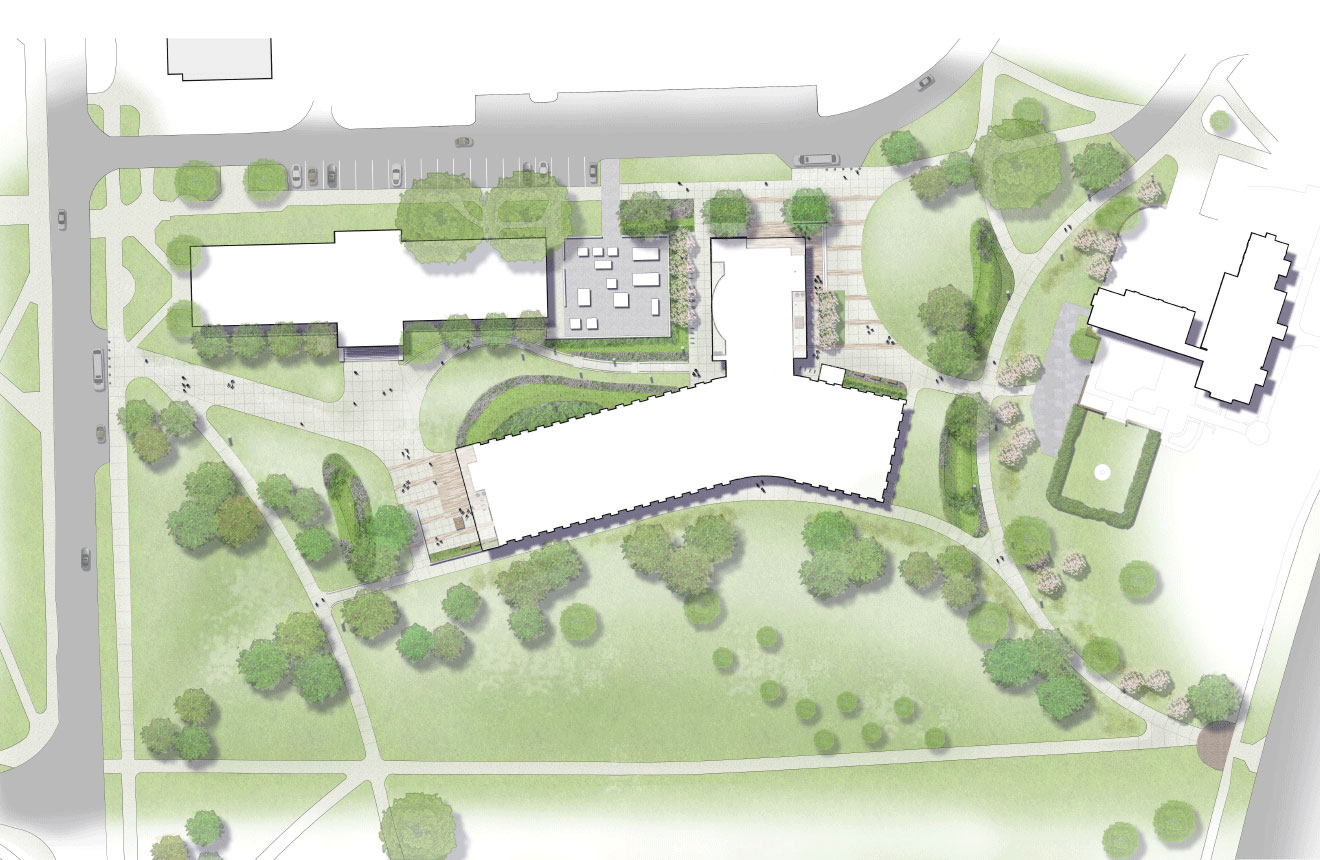
Connectivity was a large driver of site and landscape layout – maintaining existing campus pedestrian patterns and providing universal access between all entrances were high priorities. Courtyards associated with each entrance welcome students and visitors, incorporating special paving, with a banding pattern extended to minimize the visual impact of adjacent fire lanes. In the collaborative spirit of the Policy School, site furniture includes large platform seating, moveable tables and chairs, and seat walls.
The new landscape maintains the pastoral character of this part of campus while integrating micro bioretention areas and limited garden-type plantings in key areas by blending the landscapes of the Rossborough, the Chapel Lawn and future Scholar’s Walk.

